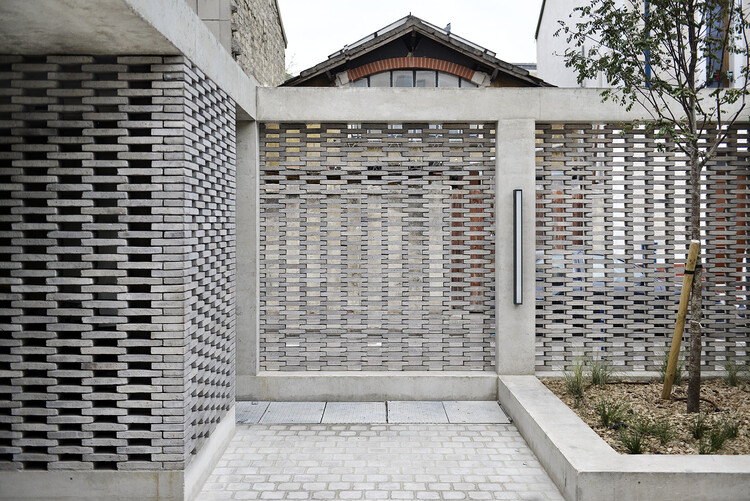
-
Architects: palast
- Area: 150 m²
- Year: 2020
-
Photographs:Guillaume Amat

Text description provided by the architects. This project was born from a specific order: to reclassify the entrance of a building occupied by the Hermès workshops in Pantin.



Our intervention is an opportunity to redefine the status of this underexploited urban space by defining its limits.

We opted for a brick “moucharabieh” fence, thus allowing us to maintain the visual porosity from Rue Lesault while integrating the bicycle rooms and household waste of the building.


The brick continues on the facade of the entrance building with a play of molding and fittings in dialogue with the new entrance square.






















